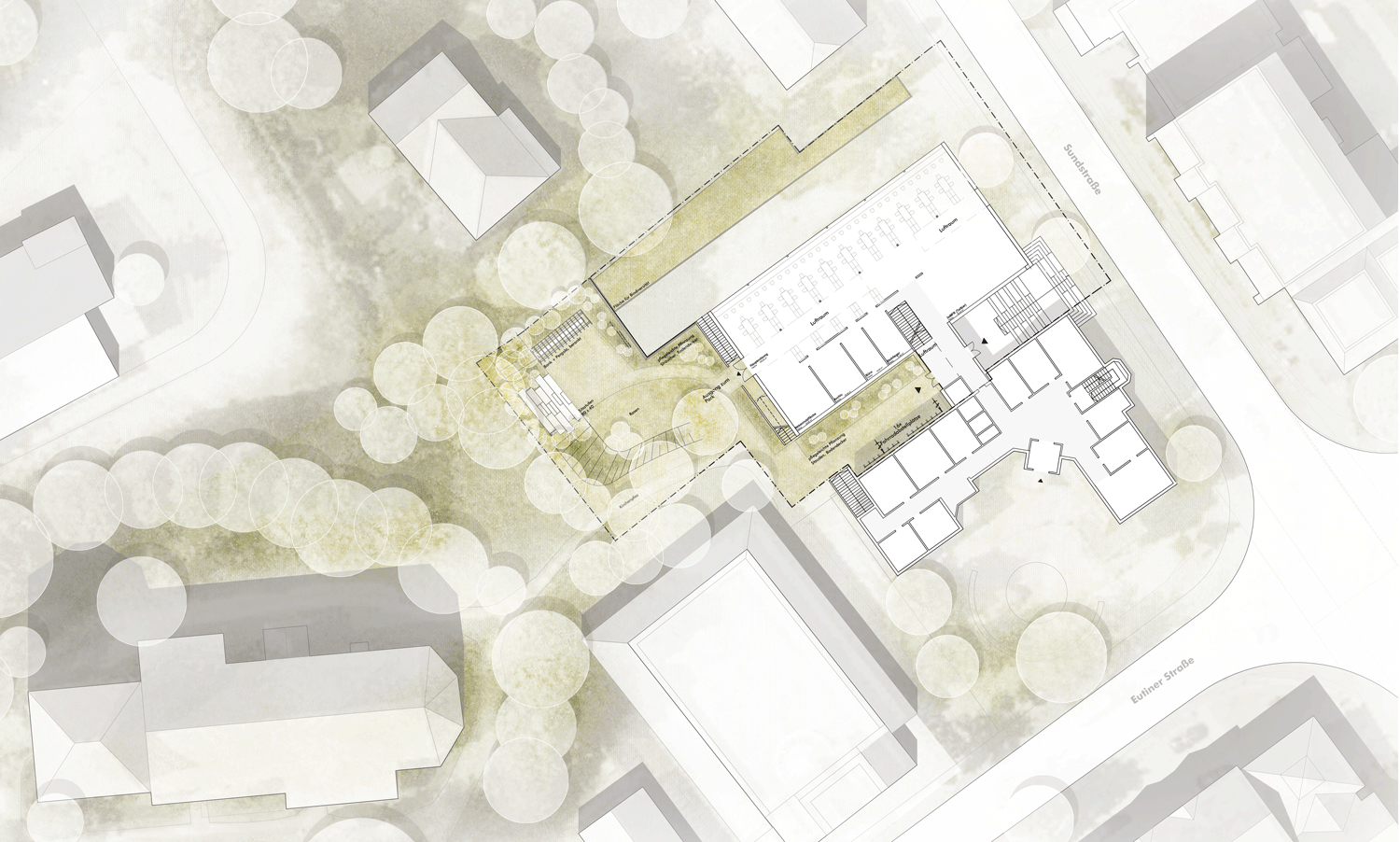The Town Library of Lensahn
The design positions itself on the construction site behind the existing town hall and aligns with the outer edges of the existing structure. This maintains the distinct character of the southern, representative town hall facade and the forecourt. The building creates a prominent address towards Sundstraße. The western gable side is oriented towards St. Katharinen Church, establishing visual connections.
Through the reorganization of parking spaces, there is an opportunity to separate the recreational areas from the access areas, giving them a higher quality. The new open space between the garden hall and St. Katharinen Church serves as both a break area for employees in the town hall and library, as well as a gathering space for users and guests. The stepped seating area in front of St. Katharinen Church, with the paved area in front, also offers opportunities for readings, a green classroom, or smaller outdoor events. The use of robust, durable, and preferably local materials is emphasized. The existing trees on the slope are largely preserved and supplemented with ground cover plants and shrubs. The opposite area, planted with ground cover plants and individual structurally-forming perennials or shrubs, is enclosed with a delicate safety barrier covered in flowering climbing plants. Perennials and grasses accompany the path to the western entrance. All plantings are designed to be low-maintenance, with year-round attractive and preferably native species.
The compact volume of the new garden hall is set back from the town hall, ensuring sufficient lighting for the north facade. Slanted roof surfaces adopt the typical form of the surrounding area and also allow deeper penetration of light into the zones between the new construction and existing structure. By partially relocating the parking areas under the design, an undercut is created, contributing to the address formation of the east facade facing Sundstraße.
The public main access to the new uses is provided via the connecting passage between the town hall and the new building on one level. At the same time, this central location also provides access to the new elevator, which can be used for both parts of the building. The basement rooms are accessed from the parking areas. There is also a separate entrance to the
COMPETITION ORGANIZER:
Town LensahnCOLLABORATION:
CATTANEO | SCHÜPPEL GbR + M. Sc. Tom KnopfLOCATAION:
Lensahn, GermanyDate:
10 November 2021







